Browse
···
Log in / Register
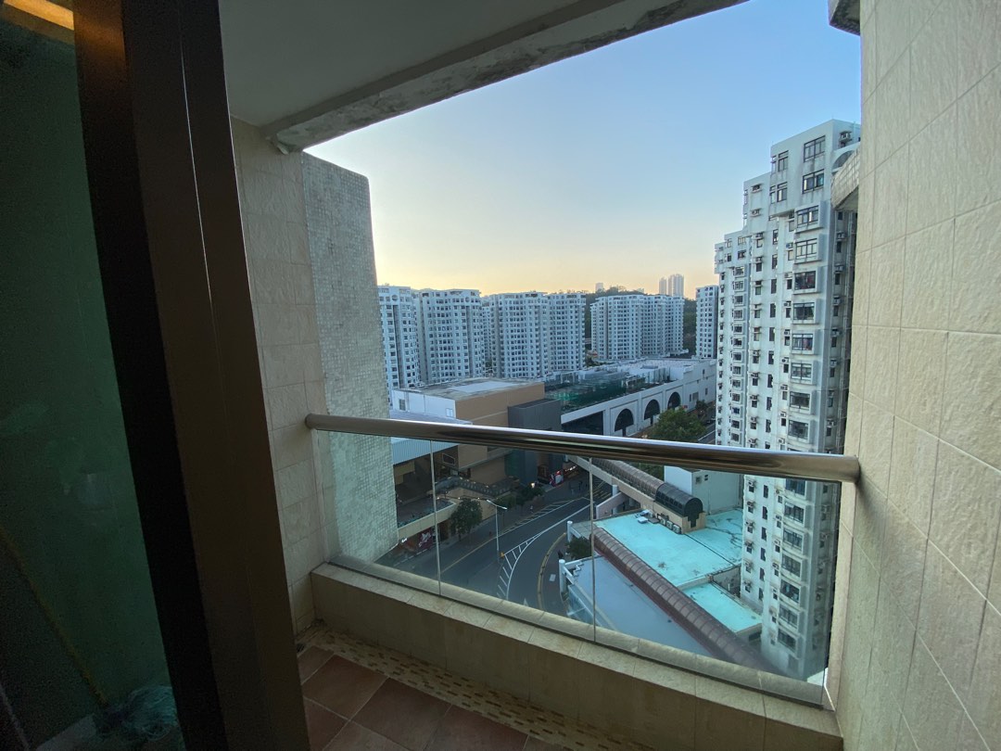
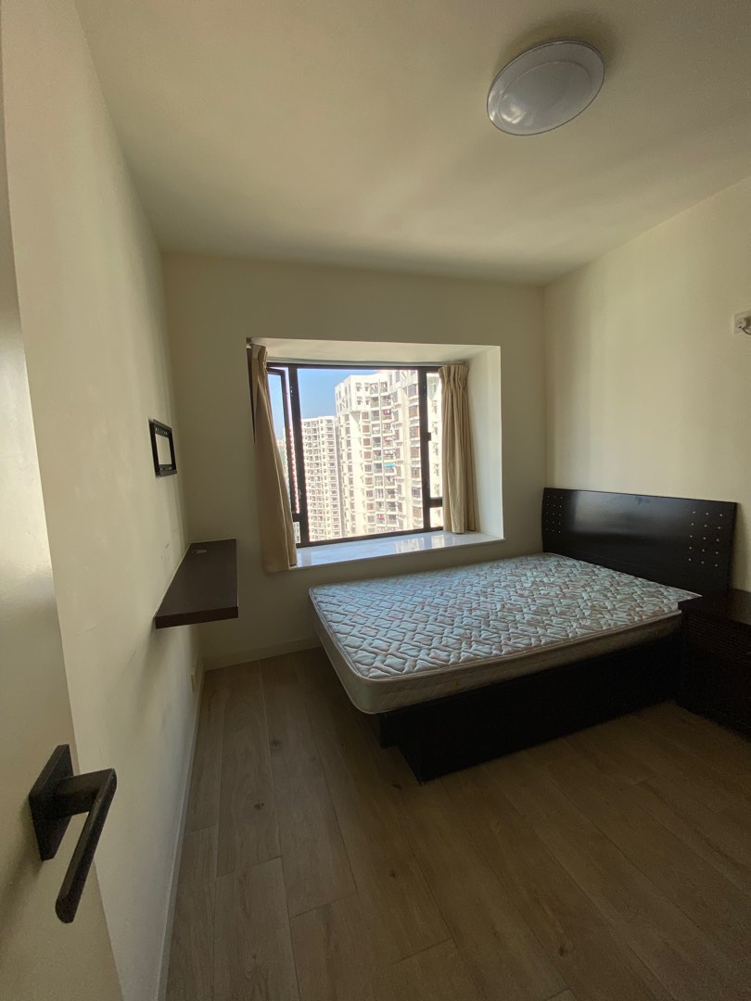
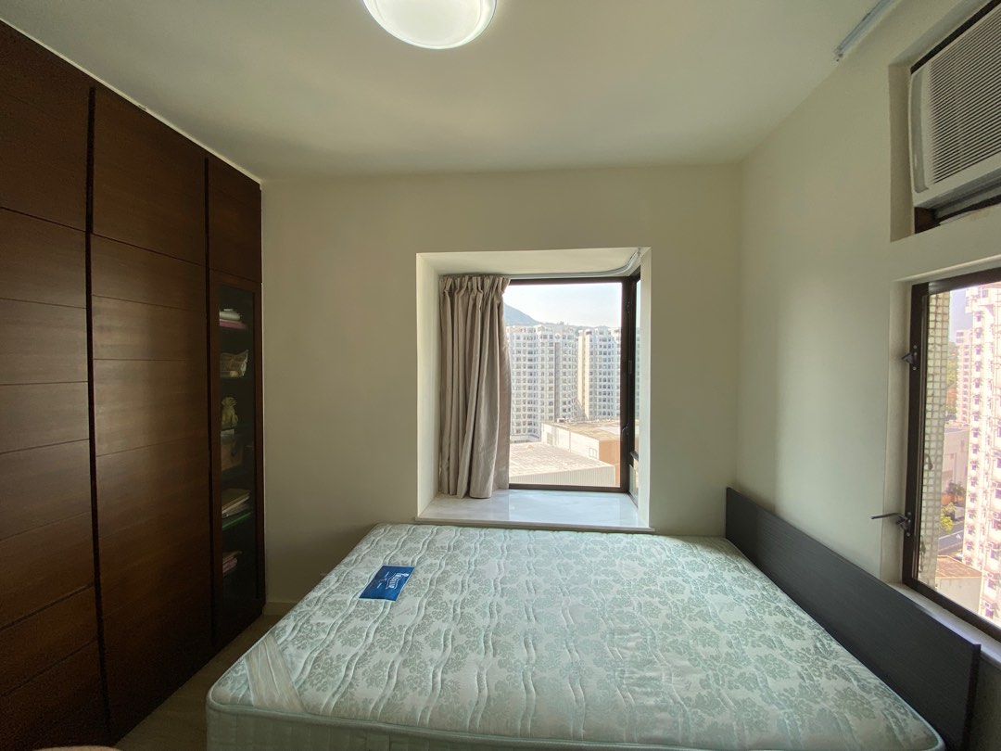
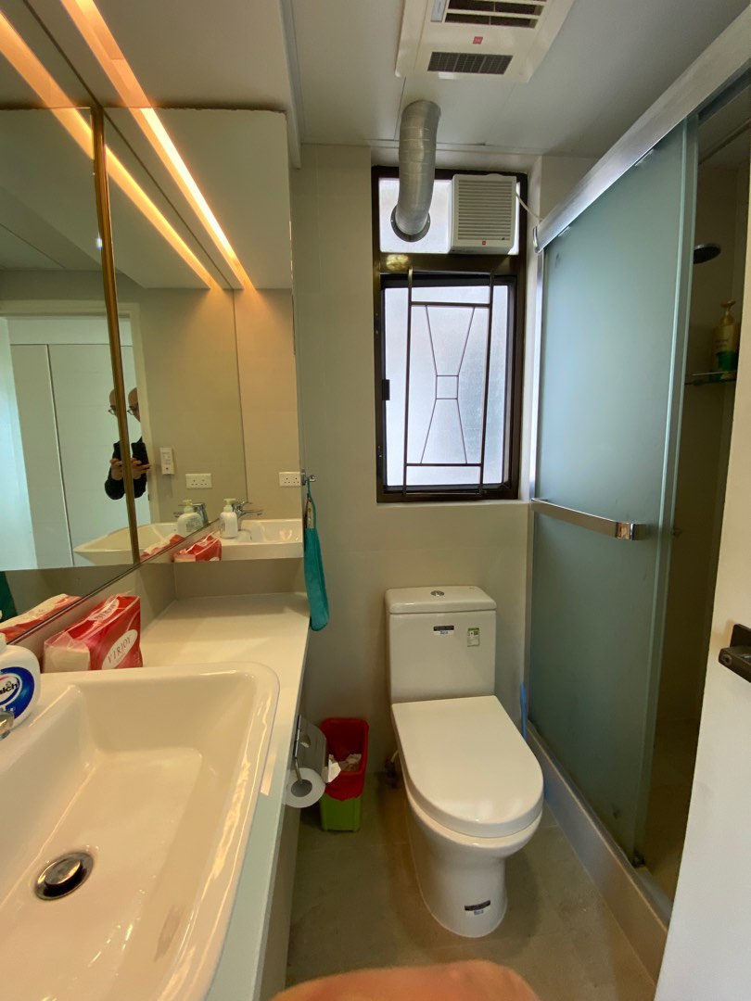
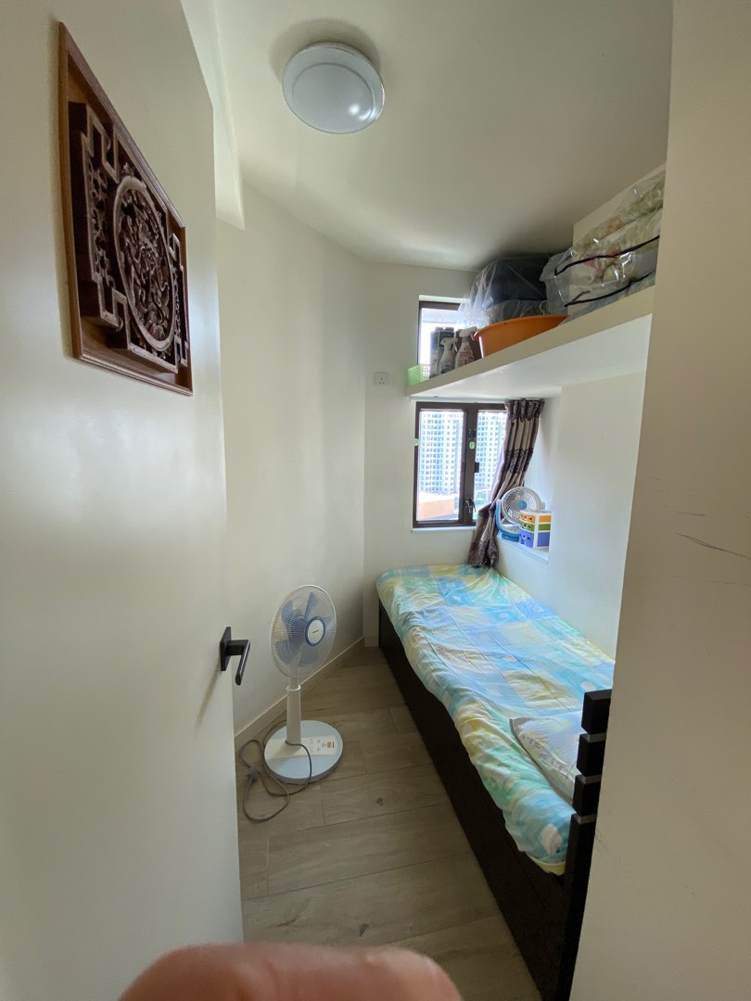
 10
10Practical size of approximately 650 sq ft, designer装修, open kitchen, ceiling light cove, all plumbing, electrical wiring, window frames and balcony door have been replaced. The bedroom features a full-height built-in wardrobe. The hallway includes built-in bookshelves and storage cabinets. There is one bathroom with a shower and a separate guest toilet. This unit has been featured in a newspaper for its design. The flooring is long-strip Italian tile with a wood-like finish. Walls are mainly painted, with one accent wall covered in wallpaper. The TV wall features a wooden shelf design that complements the family wall on the opposite side, creating an overall sense of spatial harmony.
